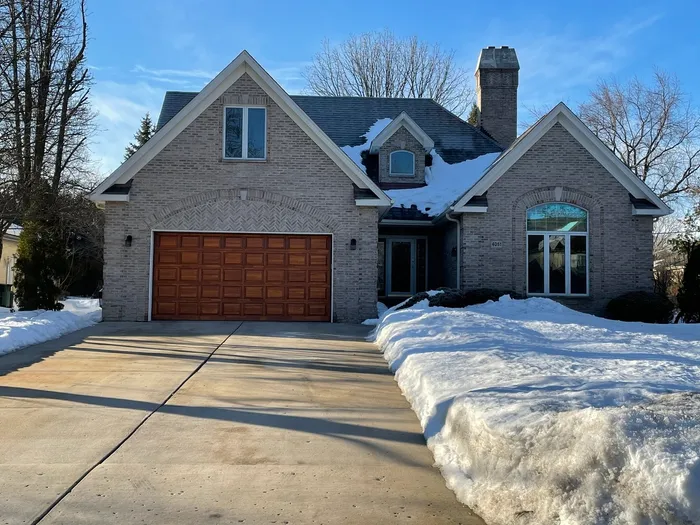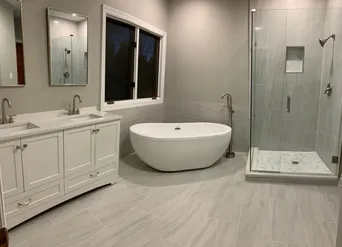- Status Sold
- Sale Price $390,000
- Bed 4 Beds
- Bath 3.1 Baths
- Location Warren
Welcome Home! Come see this Turnkey Custom Home Before it Hits the Market! 4-Bedrooms/3.5-Bathrooms and an Additional Bonus Room! Enjoy Cooking in this Spacious Eat-in Kitchen with an Island and a Designated Formal Dining Area. This Open Floor Plan and Vaulted Ceilings in the Family Room is Optimal for Entertaining. Relax on either side of the Two-Sided Fireplace in the Kitchen and Family Room. Hardwood Floors being Refinished throughout the Main Level. First Floor Master Bedroom with an Updated En Suite Master Bathroom! Spacious Walk-in Closets. New Carpet being Installed on Second Level! Designated Laundry Room. Finished Basement with a Bonus Room and Full Bath. Designated Kitchen Area with an Ideal layout for an In-Law Suite! Ample Storage in Basement. Freshly Painted! New Roof in 2020! Meticulously Maintained! Relax on an Oversized Deck with Treed Views. Gurnee District 56 Schools. Convenient access to I-94, US-41, Viking Park, and the Des Plaines River Trail. Located on a dead-end of all Custom Homes! Come See Today!
General Info
- List Price $395,000
- Sale Price $390,000
- Bed 4 Beds
- Bath 3.1 Baths
- Taxes $10,776
- Market Time 14 days
- Year Built 1993
- Square Feet 2896
- Assessments Not provided
- Assessments Include None
- Listed by: Phone: Not available
- Source MRED as distributed by MLS GRID
Rooms
- Total Rooms 7
- Bedrooms 4 Beds
- Bathrooms 3.1 Baths
- Family Room 20X15
- Dining Room 11X10
- Kitchen 22X15
Features
- Heat Gas, Forced Air
- Air Conditioning Central Air
- Appliances Not provided
- Amenities Park/Playground, Street Paved
- Parking Garage
- Age 26-30 Years
- Exterior Brick
Based on information submitted to the MLS GRID as of 2/25/2026 8:32 PM. All data is obtained from various sources and may not have been verified by broker or MLS GRID. Supplied Open House Information is subject to change without notice. All information should be independently reviewed and verified for accuracy. Properties may or may not be listed by the office/agent presenting the information.





