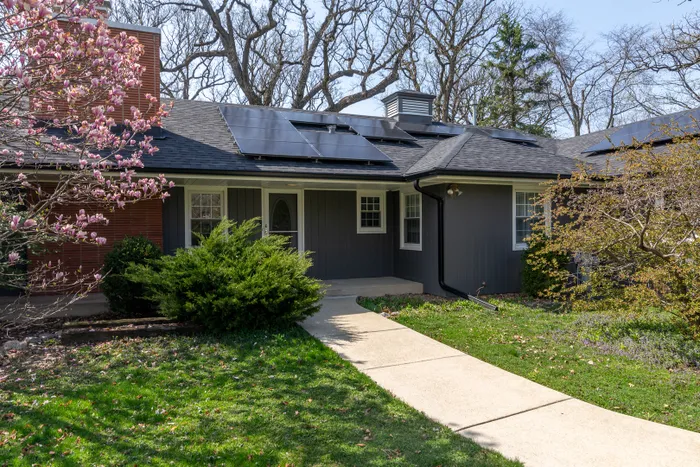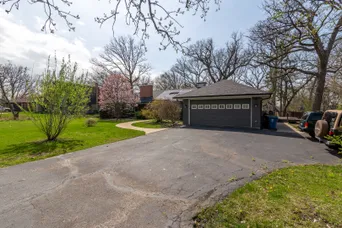- Status Sold
- Sale Price $500,000
- Bed 3 Beds
- Bath 1.1 Baths
- Location Addison
-

Maureen Frederick
maureen.frederick@dreamtown.com
CHECK OUT THE SQUARE FOOTAGE ON THIS ONE!!! Beautiful updated custom sprawling ranch home on not only 1acr e of land, but home backs up to The Preserve at Oak Meadows golf course within the county forest. A secluded neighborhood with picturesque views! Large sunk-in, sun-filled living room w/ striking functional wood fireplace and panoramic views leading to dining room. Refinished oak hardwood floors throughout. Custom designed kitchen w/ white cabinets, solid granite tops, 7 burner Thermador gas cooktop and top of line range hood, Bosch dishwasher, kitchen overlooks a stunning great room w/ additional gas fireplace. Three generous bedrooms w/ updated primary bathroom. Check out the fully owned and net metered solar electric system (producing more energy than consumed every year) with whole-house battery backup for critical systems and electric vehicle (EV) charger, full new roof (tear-off), new gutters w. gutter guards, new heating and a/c unit, reverse osmosis line to fridge and kitchen tap, programmable bathroom floor heating, refinished oak hardwood flooring, mounted wireless access points on both ends of the house, smart dimmable switches, 4k security camera, custom TV and speaker mounting, artisan crafted light fixtures, and so much more! Fresh paint inside and out, windows 13 years old, newer custom cali-bamboo deck and iron rod railings, hot water tank 2016. Half bath ready to easily convert to full bath. Direct walk-out access to the golf course and forest preserve from the backyard, with active wildlife visits. Walking distance to the Greenway Tap clubhouse bar and grill. Major prune, evaluation, and maintenance care of all mature trees in 2022 by ISA Board Certified Master Arborist.
General Info
- List Price $519,000
- Sale Price $500,000
- Bed 3 Beds
- Bath 1.1 Baths
- Taxes $14,252
- Market Time 9 days
- Year Built 1954
- Square Feet 3600
- Assessments Not provided
- Assessments Include None
- Buyer's Agent Commission 2.5%
- Source MRED as distributed by MLS GRID
Rooms
- Total Rooms 7
- Bedrooms 3 Beds
- Bathrooms 1.1 Baths
- Living Room 25X20
- Family Room 33X22
- Dining Room 14X13
- Kitchen 16X14
Features
- Heat Gas, Solar, Forced Air, Zoned
- Air Conditioning Central Air
- Appliances Oven-Double, Dishwasher, High End Refrigerator, Washer, Dryer, Disposal, All Stainless Steel Kitchen Appliances, Cooktop, Range Hood
- Amenities Street Paved
- Parking Garage
- Age 61-70 Years
- Exterior Brick,Frame









































































