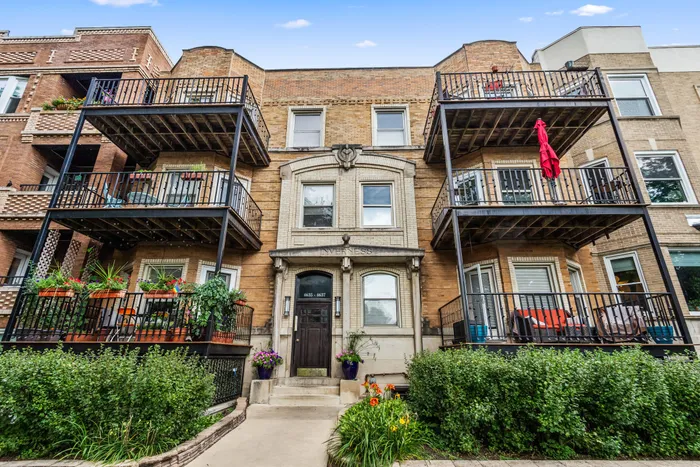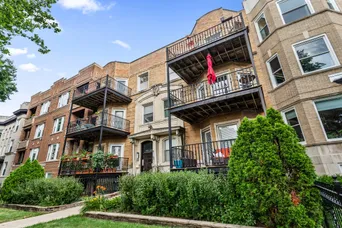- Status Sold
- Sale Price $499,000
- Bed 2 Beds
- Bath 2 Baths
- Location Lake View
Live above it all in this sunny, top-floor condo perfectly positioned on quiet, tree-lined Malden Street in Sheridan Park-just steps from everything Uptown has to offer. Thoughtfully designed for easy city living, this home features not one, but two private outdoor spaces-ideal for relaxing, entertaining, and soaking in the best of Chicago's seasons. Inside, the open-concept layout blends vintage warmth with modern comfort. The spacious living-dining area is anchored by exposed brick, a stone-tiled fireplace, and charming built-ins-set against light pine floors that flow throughout the home. The large front balcony offers room for dining, lounging, grilling, and gardening-your own urban retreat in the treetops. Prefer quiet mornings? Off the primary suite, a second private balcony catches the morning sun-perfect for coffee and a good book. The kitchen is outfitted with timeless solid-wood Shaker cabinetry, granite countertops, stainless appliances, and a stylish glass mosaic backsplash. A full laundry closet, generous storage, and an updated en-suite bath with a jetted spa tub complete the comforts of home. The second bedroom is flexible by design, with a Murphy bed and built-in desk-ideal for guests, work-from-home life, or both. Extras include additional basement storage and a gated off-street parking space. But the real perk? Location. Just blocks to the lakefront, two CTA Red Line stops, multiple bus lines, and Uptown's vibrant dining, music, and entertainment scene-including the Aragon Ballroom, Riviera Theatre, and historic Uptown Theater. Walk to Target, cafes, the farmers market, or take a quick bike ride to Montrose Beach. This is city living with space to breathe-indoors and out.
General Info
- List Price $499,000
- Sale Price $499,000
- Bed 2 Beds
- Bath 2 Baths
- Taxes $8,017
- Market Time 9 days
- Year Built 1906
- Square Feet Not provided
- Assessments $348
- Assessments Include Water, Parking, Common Insurance, Exterior Maintenance, Lawn Care, Scavenger, Snow Removal
- Listed by: Phone: Not available
- Source MRED as distributed by MLS GRID
Rooms
- Total Rooms 5
- Bedrooms 2 Beds
- Bathrooms 2 Baths
- Living Room 16X16
- Dining Room 11X7
- Kitchen 16X12
Features
- Heat Gas, Forced Air
- Air Conditioning Central Air
- Appliances Oven/Range, Microwave, Dishwasher, Refrigerator, Washer, Dryer, Disposal, All Stainless Steel Kitchen Appliances
- Parking Space/s
- Age 100+ Years
- Exterior Brick
- Exposure E (East), W (West)
Based on information submitted to the MLS GRID as of 2/25/2026 6:32 PM. All data is obtained from various sources and may not have been verified by broker or MLS GRID. Supplied Open House Information is subject to change without notice. All information should be independently reviewed and verified for accuracy. Properties may or may not be listed by the office/agent presenting the information.









































